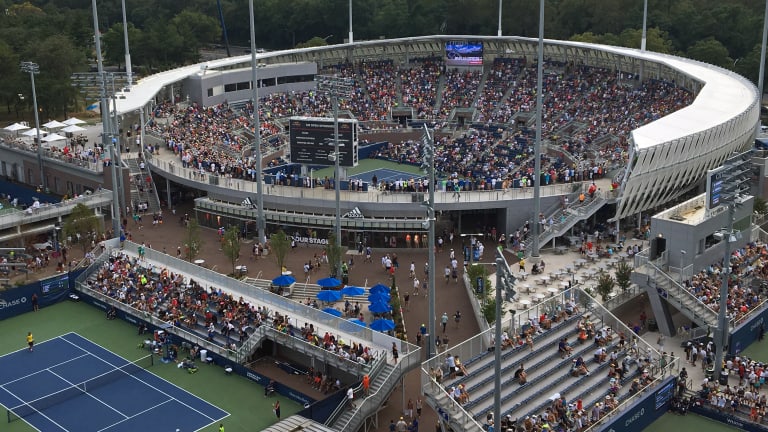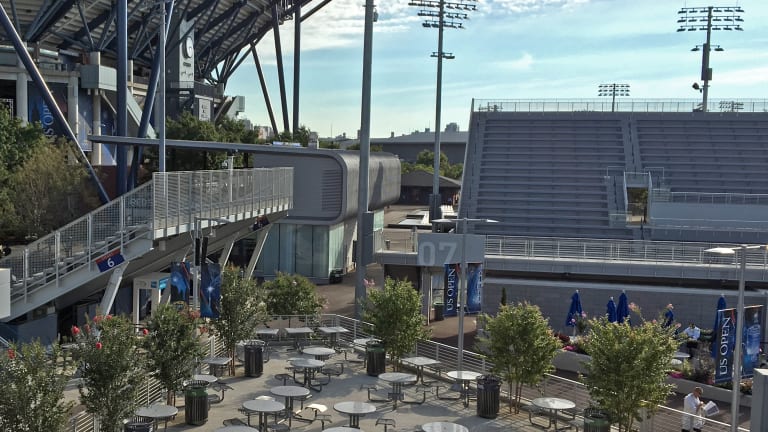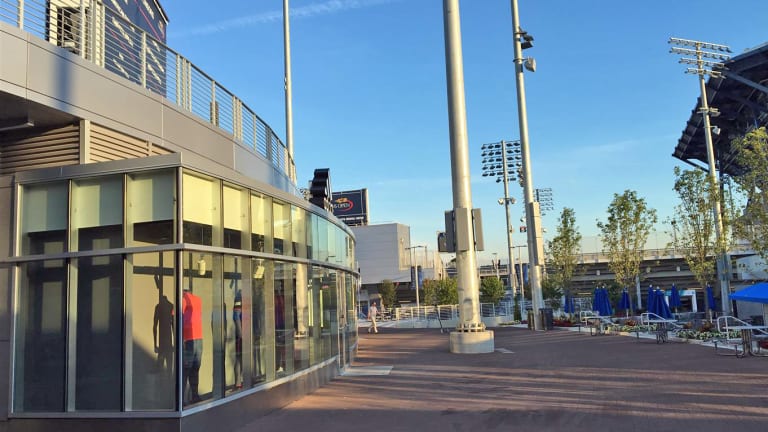NEW YORK—So much can be done with an extra 30 feet of space, not to mention enough land to place a brand new 8,100-seat stadium.
Much of the focus on U.S. Open venues has centered on the new $150 million retractable roof playing like an umbrella over the 23,000-seat Arthur Ashe Stadium—the world’s largest tennis venue—and the brand new Grandstand. But a less discussed third piece of the design from Detroit-based Rossetti— the original architects of the Billie Jean King National Tennis Center and the current architectural caretakers—made it all possible.
“Frankly, it starts with circulation,” architect Matt Rossetti told TENNIS.com. “In the master plan, the number one issue was circulation. You are not going to be able to solve anything else until you have a solution for that. That is where all the creature comforts for the fans start.”
First, the USTA was able to expand into already earmarked land—unused property in the southwest corner—for the completely new interpretation of the Grandstand, a vast departure from the previous stadium of the same name. Moving the Grandstand was only the first step. One of the most important pieces, Rossetti said, was expanding the south border between the tennis center and the rest of Corona Park by 30 feet. That border tweak allowed for the shifting of outlying courts in a completely new design, a new 40-foot-wide pedestrian thoroughfare and a reinventing of the central plaza, now 50 percent wider and 50 percent deeper.
“No longer are you shoehorned in,” Rossetti said. You are able to celebrate (tennis) and come hang out. It is the heart and soul of the site.”


